My mom and I read all of the comments on yesterday’s post about the closet doorway while we were at lunch yesterday and discussed all of the options, and then I came home and did three different mockups of the ideas so that I could actually see what they might look like.
I was a bit surprised at how many people suggested putting a transom window above the closet doorway. It was definitely the majority opinion! At least one person (maybe two) suggested using the corner design that I used on my closet cabinets on the doorway as well. A few people suggested I put a door on the doorway, but I ruled that out long ago.
If you’ll remember, this room had a pocket door on it before I started transforming it from a bedroom to a closet. Here’s what this area looked like after I removed the built-in cabinet from the hallway. So this would give you an idea of what it would look like again if I added the same door and window trim that I use throughout our house and then add a door back in there.

But the ship has sailed on the pocket door idea. A pocket door would require way too much construction, and that’s a load-bearing wall. But again, that’s okay with me because I decided long ago that I didn’t want a door on the closet, which is why I had that pocket door removed and the doorway reframed.
So back to the transom window idea. My mom and I discussed it, and while we both love transom windows, there are two issues with that idea.
The first problem is that I only have 8-foot ceilings, and transoms work better with at least 9-foot ceilings. There’s no way I could use my standard trim plus a transom since there’s only a little sliver of wall space left between the top of my standard trim and the crown molding, as you can see here in this photo of the cased opening between our living room and kitchen that I shared in yesterday’s post.


But someone linked a picture of a really beautiful cased opening with a transom, and it just happened to have that same corner detail design that I used on my closet cabinets. So I decided to do a copy and paste of that whole thing onto my picture and see how it looks. Obviously, this is a very rough mockup, and this isn’t the kind of wainscoting I plan to use. But it gives us an idea of the overall look.
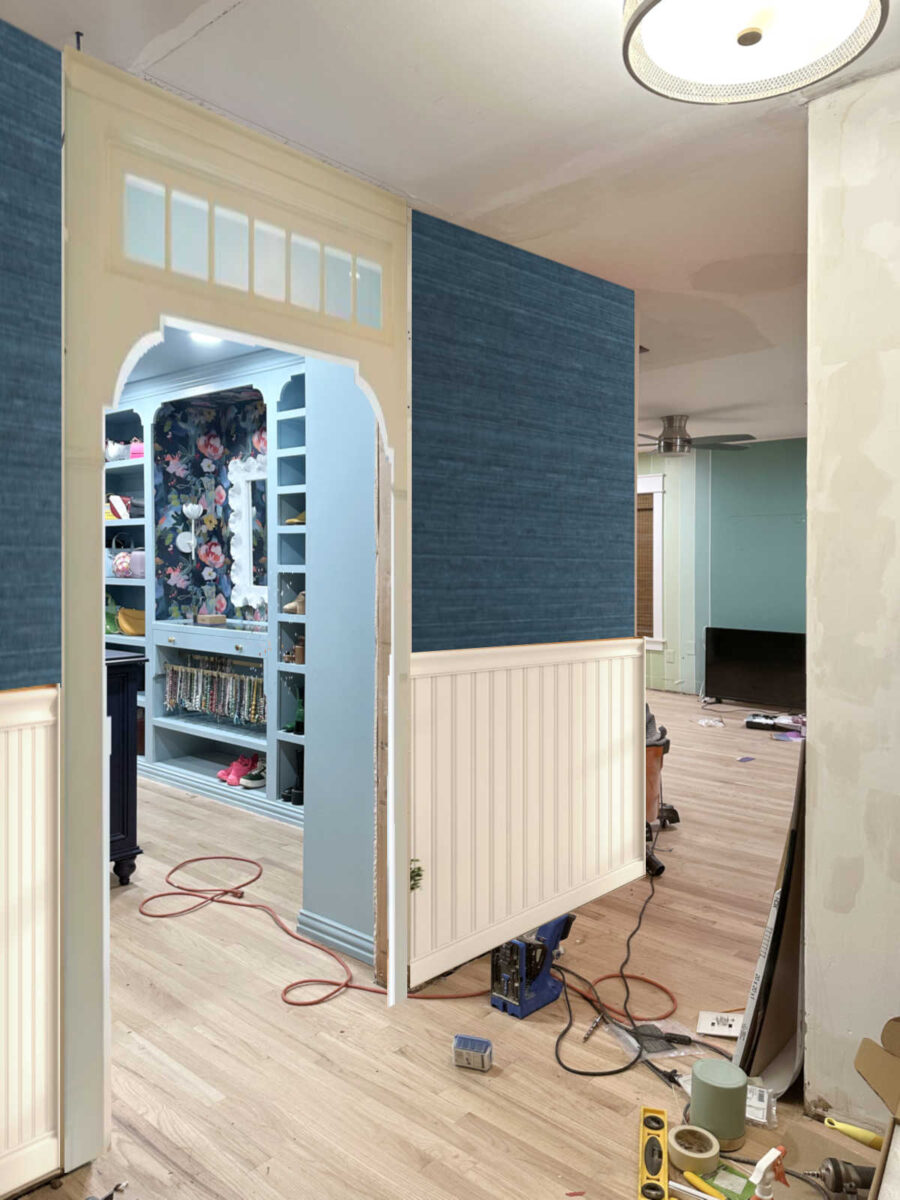

But as my mom and I discussed this option of doing any kind of transom above the closet door, here’s what we thought. If I do something special like this above the closet door, it really turns the closet into the feature of the bedroom suite and makes the bedroom secondary. And in a bedroom suite, the bedroom should be the primary focus, not the closet. Regardless of how much I love my new closet and want my hard work to be seen, I still don’t want it being the feature.
So we thought that if I were to do something like that above the closet, then I would necessarily have to do the same sort of thing leading to the bedroom. Again, this is just a quick mockup, but it might look something like this…
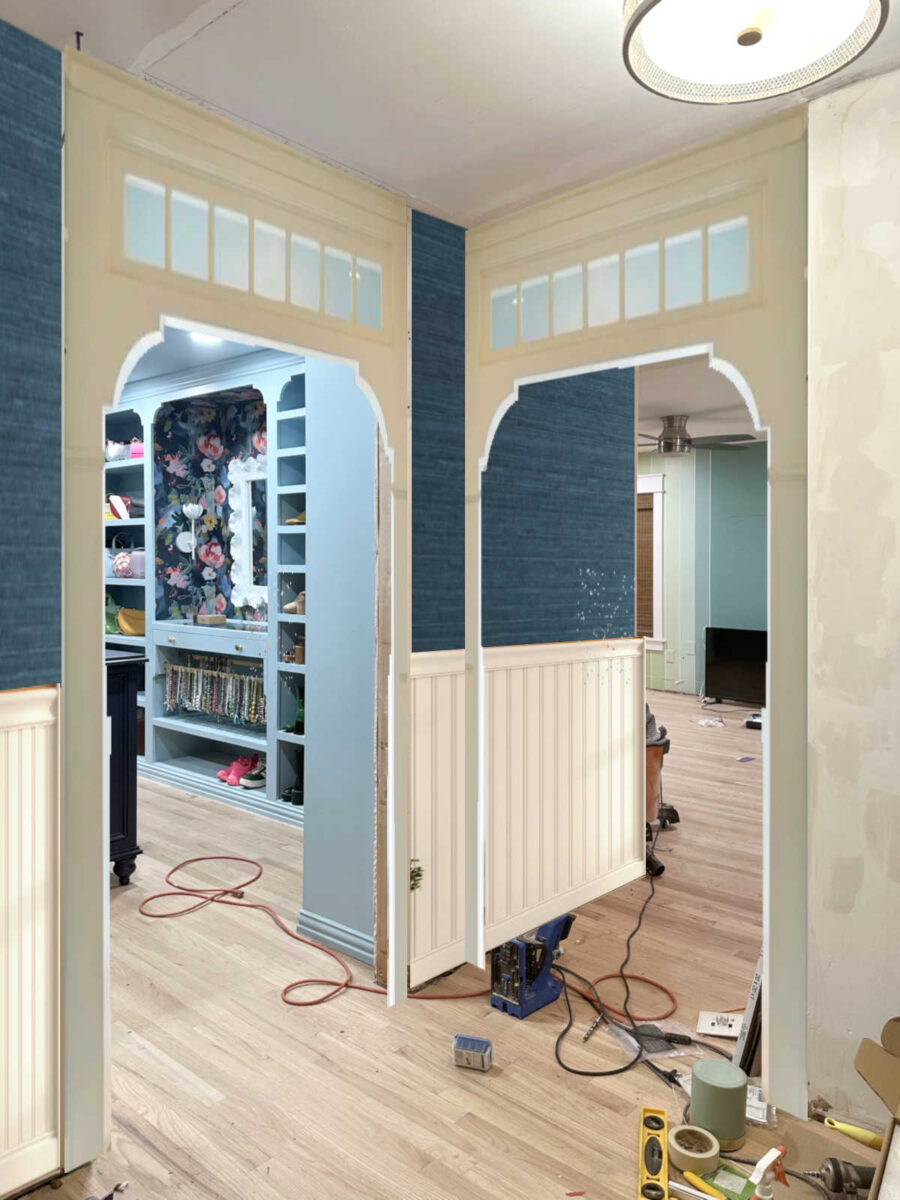

I actually love that look overall, but I feel like that’s kind of going backwards. I started off with two doors leading to two bedrooms off of this hallway.
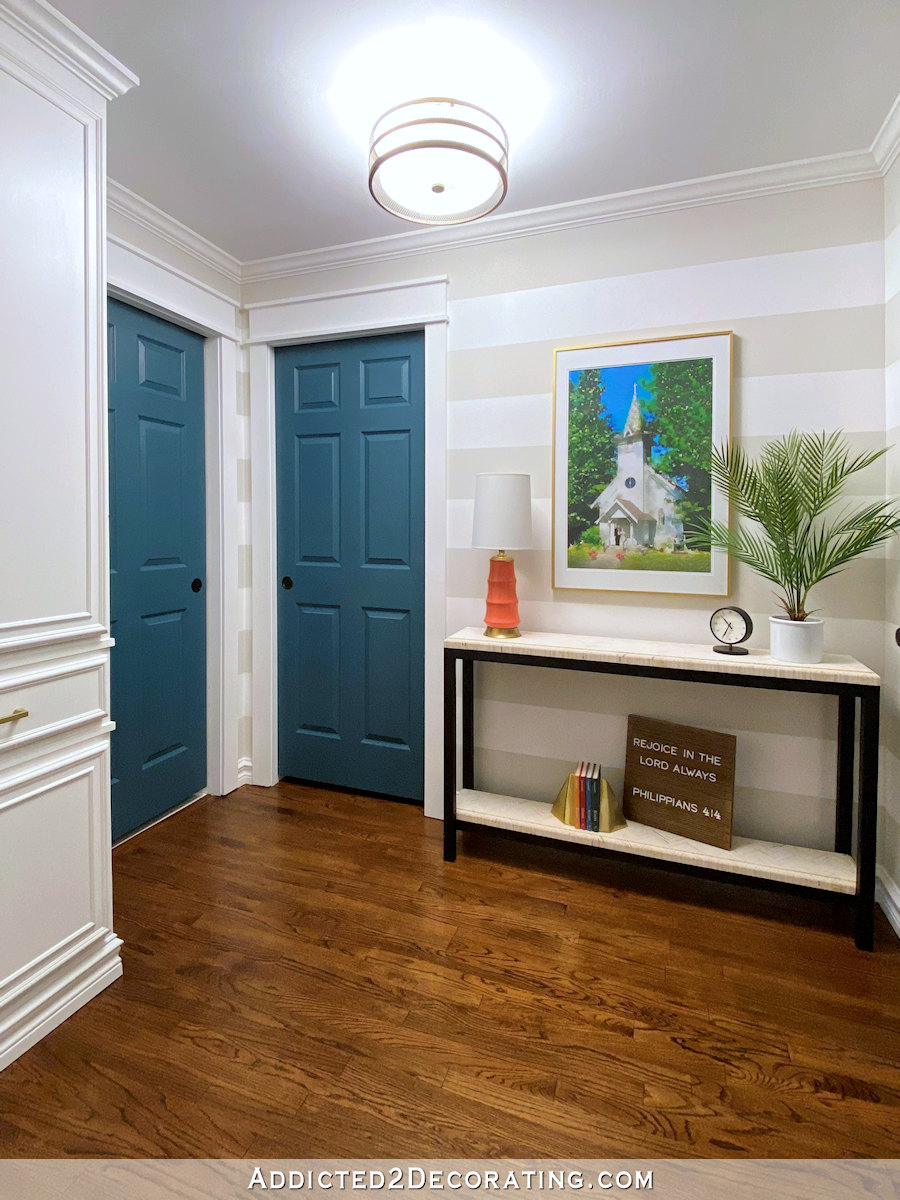

And then the whole idea of removing the doorway leading to the bedroom was (1) to make the area wide open visually, but also (2) to widen the opening to the bedroom as much as possible to make that passage wider and easier to maneuver for Matt. So that entire doorway, plus all of the framing around it came out.
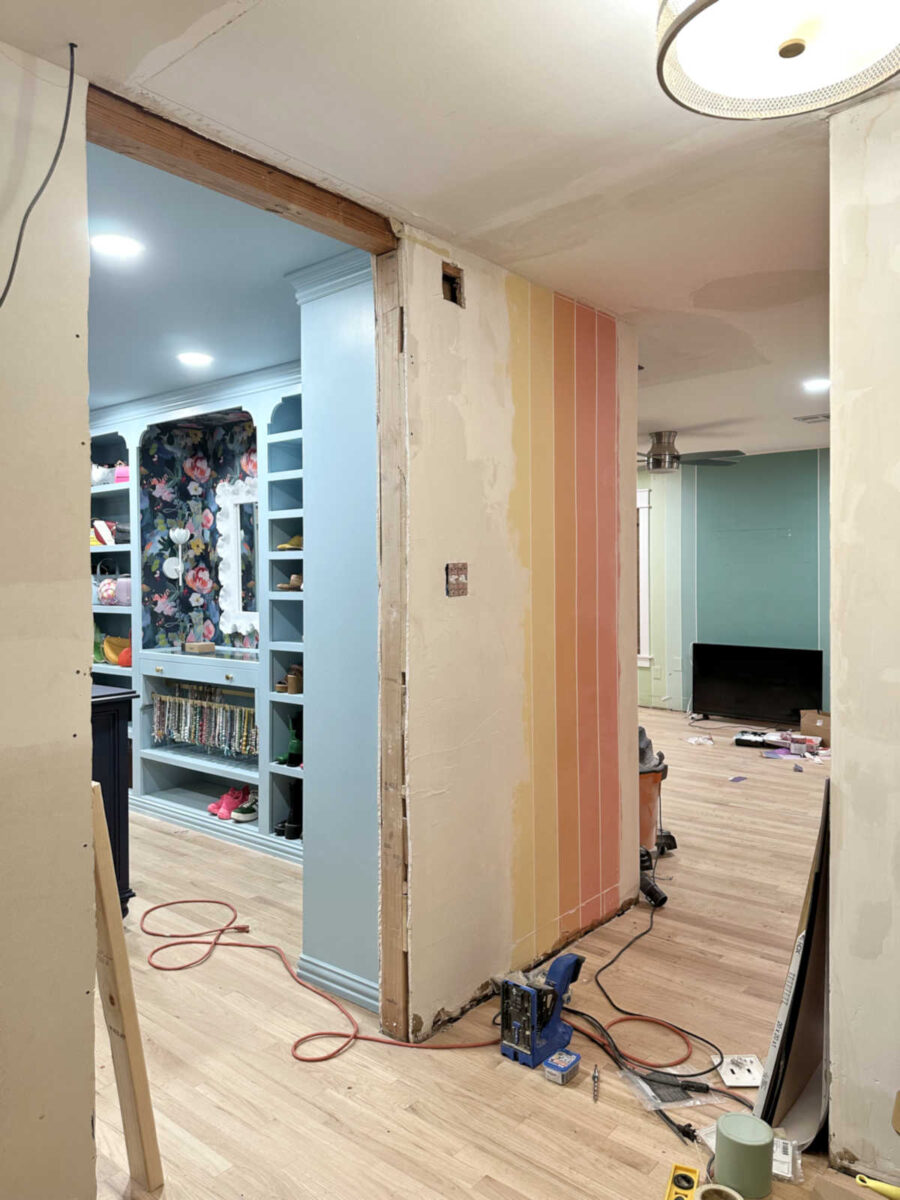

I’ve gotten so used to this wide-open look that the idea of adding a feature back in that separates the areas too much from each other isn’t really the direction I want to go. Plus, adding that same feature to the bedroom would also narrow that passage a little, which defeats the purpose of taking it out in the first place to make it easier for Matt.
So then we talked about my original idea that I shared yesterday of keeping the doorway as high as possible and running the crown molding straight across to hide those top 2x4s.
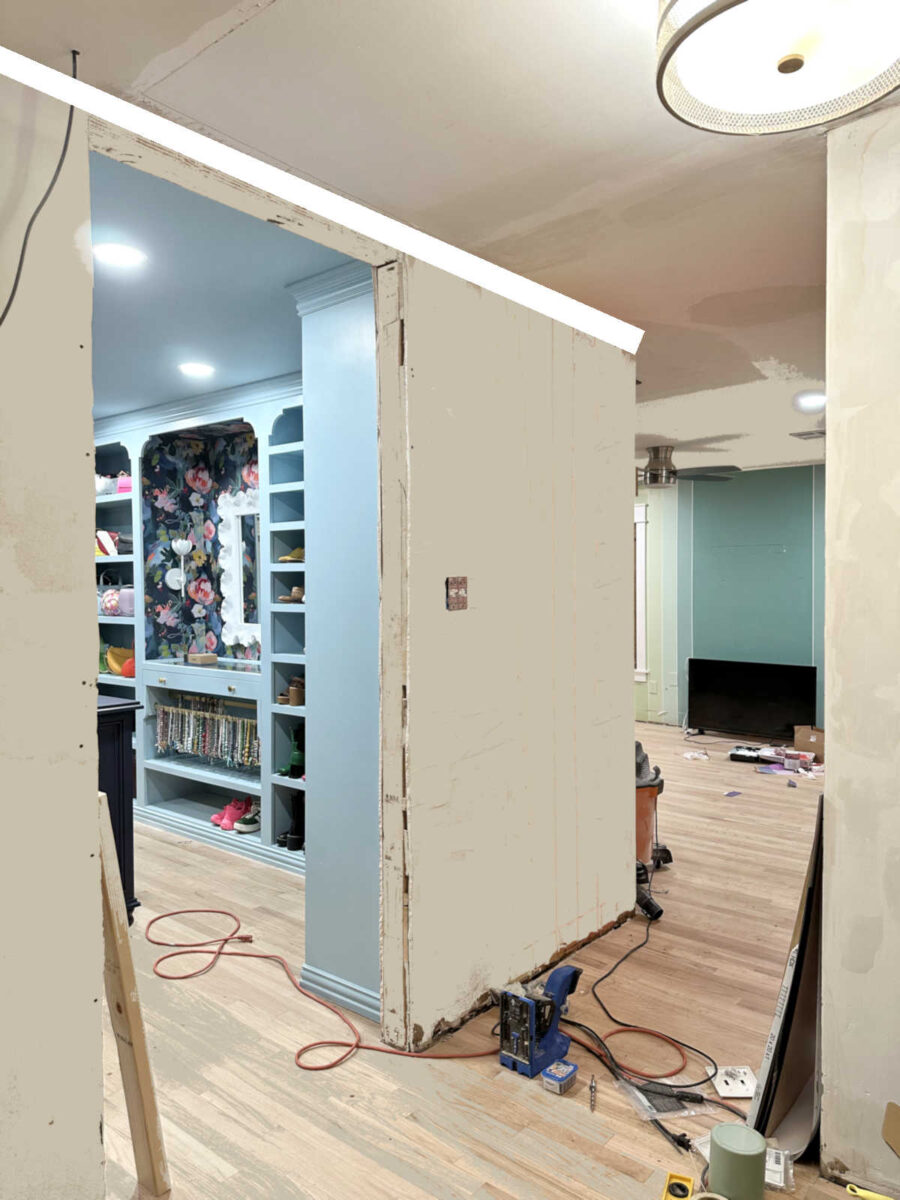

My mom agreed with several of you that that would look awkward to have nothing under the crown molding. So she suggested that I bring the doorway opening down just a little bit, even if only three or four inches (probably the thickness of two more 2x4s), to allow for at least a little bit of wall space/grasscloth above the doorway and then wrap the grasscloth and wainscoting around those jambs. That would make the crown molding above the doorway make sense. And I think this is the winning idea.
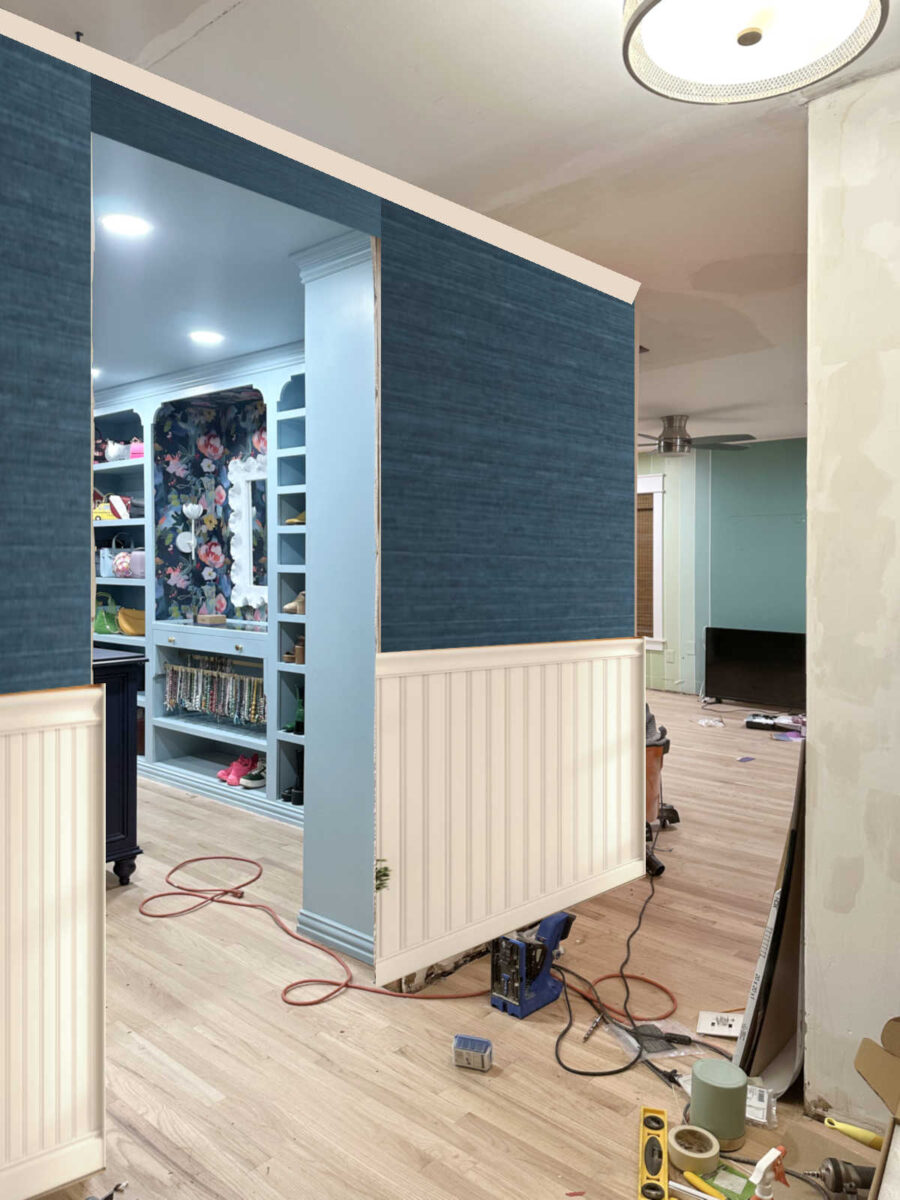

I like that it’s simple. It doesn’t turn the closet into the feature of the bedroom suite. And it allows me to keep that continuous flow of the wall treatment from the foyer into the bedroom. I think, in this case, simple is the best option. And it’s very rare that you’ll hear that coming from me. 😁 I’m generally a “more is more” kind of person, but in this instance, I do think I need to keep it simple. This simple option allows a peek into the closet with my pretty cabinets, wallpaper, mirror, etc., while the uninterrupted grasscloth and wainscoting lead the eye from the foyer into the bedroom. So mark the date. This is the one time I’m choosing the simple option.


