Yesterday, I got all of the trim and wainscoting painted in the bedroom foyer, and with each new step completed, I get more and more excited about how this is going to look when it’s all finished. There’s nothing like getting a fresh coat of paint on trim and walls in an area that has looked pretty messy and busy for so long.
I still didn’t have time to get the upper walls painted, and I also found that I didn’t have any ceiling paint on hand. I didn’t want to take time out to make a trip to Home Depot for ceiling paint, so I just focused on finishing up the trim and wainscoting.
What’s interesting is that in person, the trim and waincoting look so good and finished. But as I was editing these pictures, some areas of the wainscoting look like they’ll need another coat of paint. *Sigh* Oh well. At least the hard part is done with the trim and wainscoting. Getting one more coat of paint on those areas that show up in the pictures wont’ be a big deal at all.
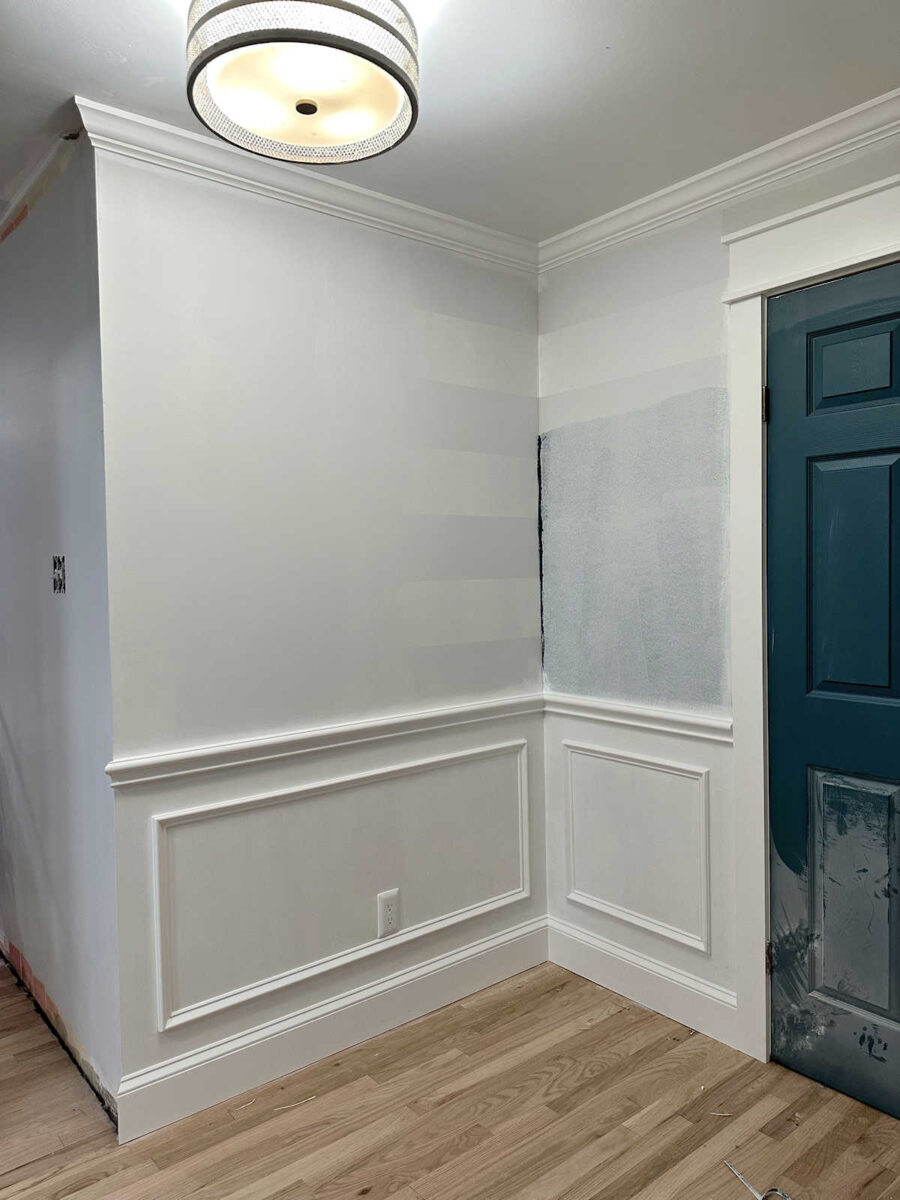
Those big areas inside the picture frame molding definitely look a little streaky in the photos. It’s so interesting how pictures show things that don’t show up when looking at it in person. So those inside areas will certainly need another coat of paint. But at least you can see the color now, and you can just imagine how it will look with the teal grasscloth on the top parts of the walls.
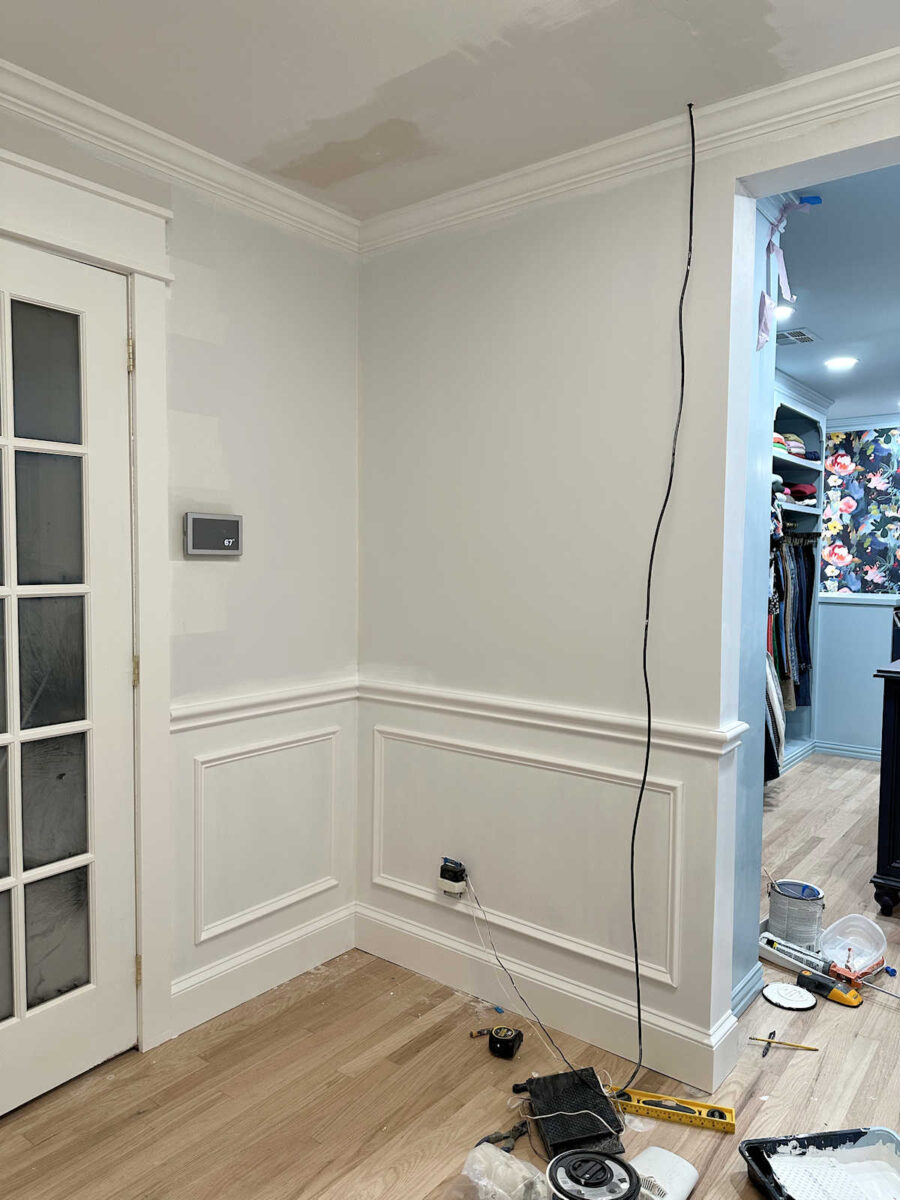

I still need to paint the bathroom (storage room) doors. You can see that I got the dust cleaned off of 2/3 of the doors and then got sidetracked. 🤣 That’s the story of my life.
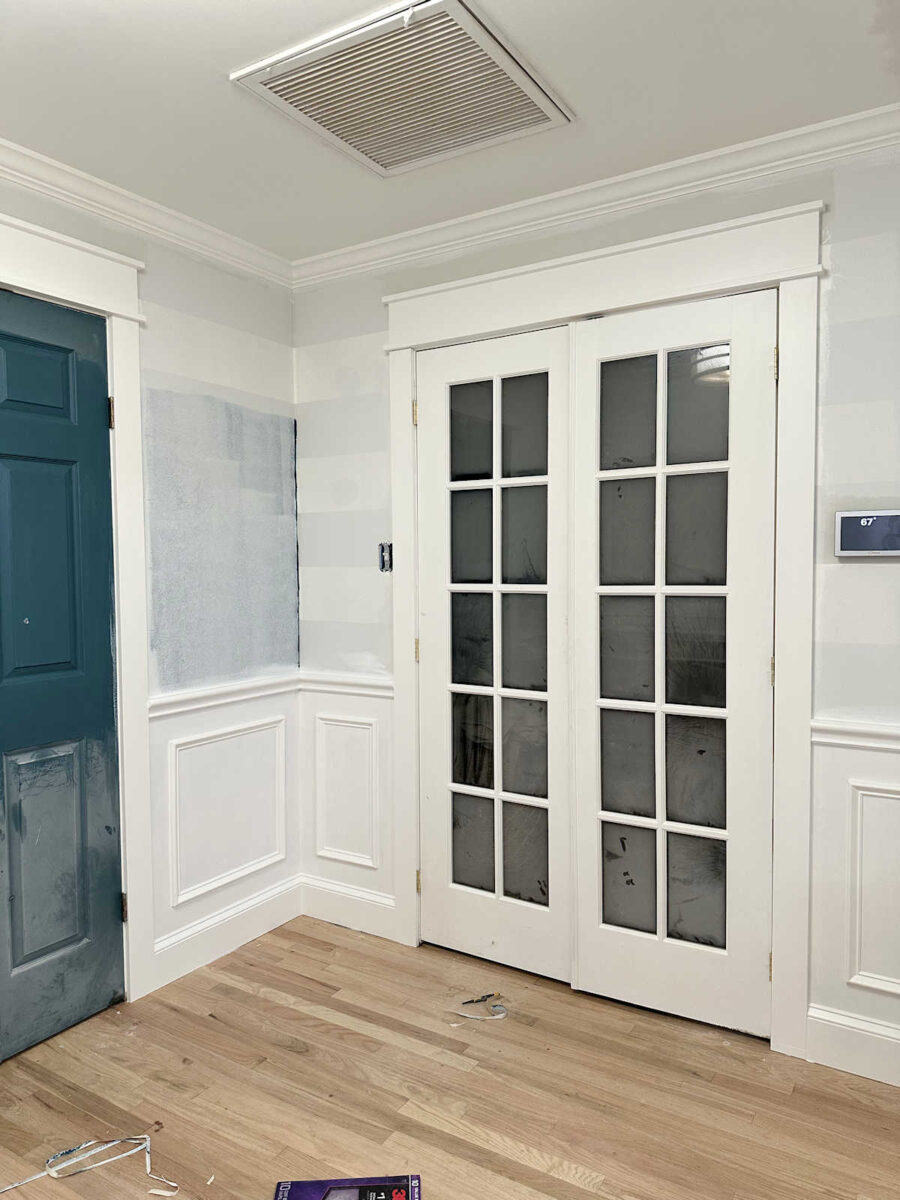

I just love how this doorway into the closet looks. I can just imagine how it will look once the grasscloth is up. I think it will be beautiful.
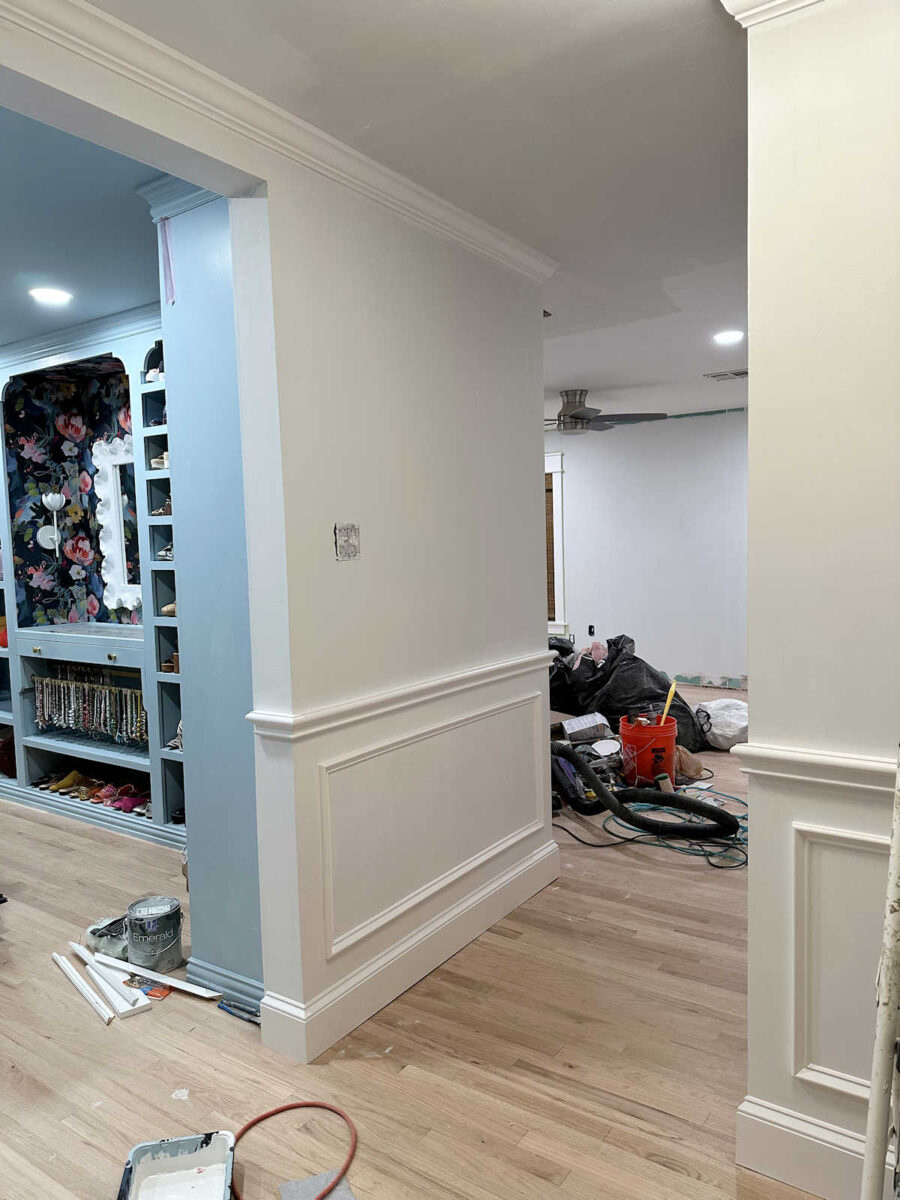

I took a few wide-angle shots of the foyer so that you could get a better view of the whole area. Keep in mind that the wide-angle setting makes the area look a lot bigger than it actually is.
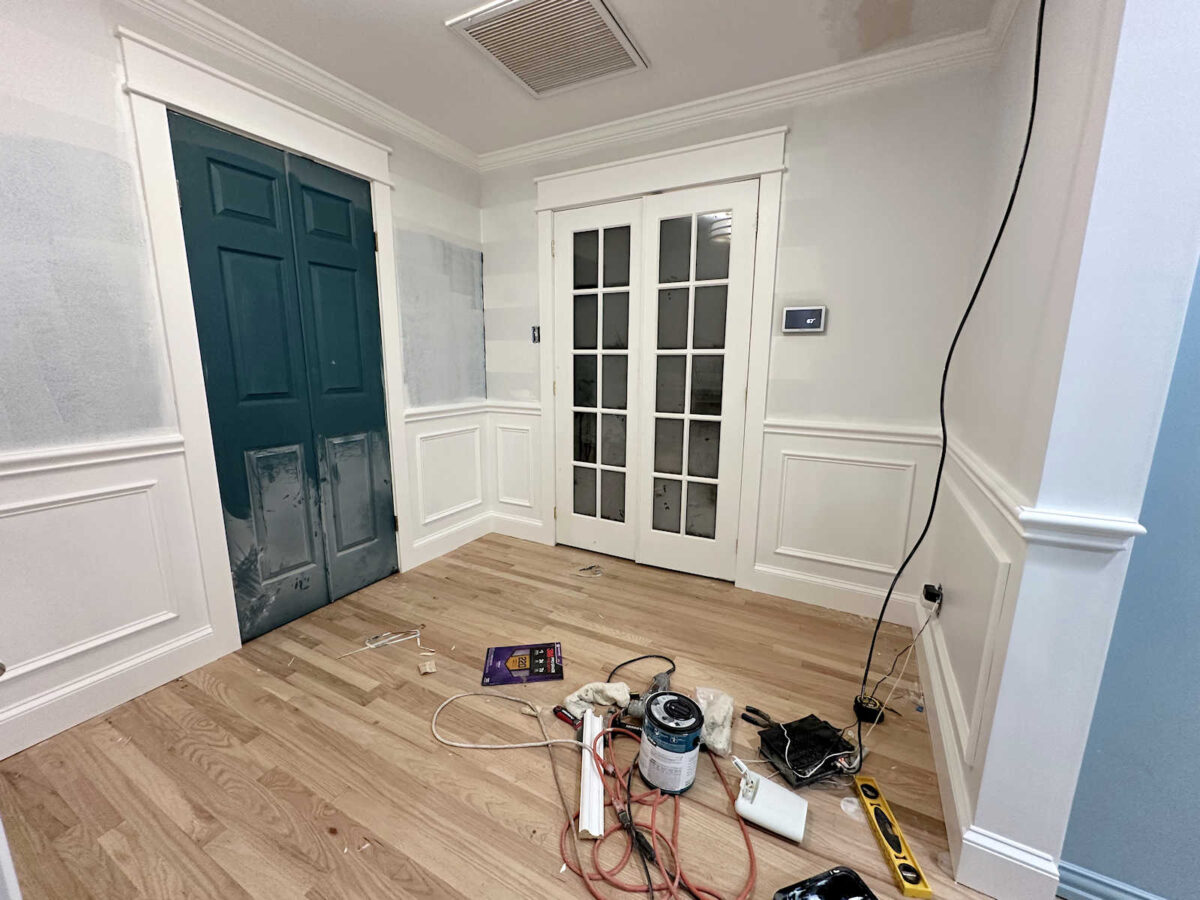

But so far, I’m very excited about all of my decisions — the wainscoting, the floor color, the walk-in closet doorway.
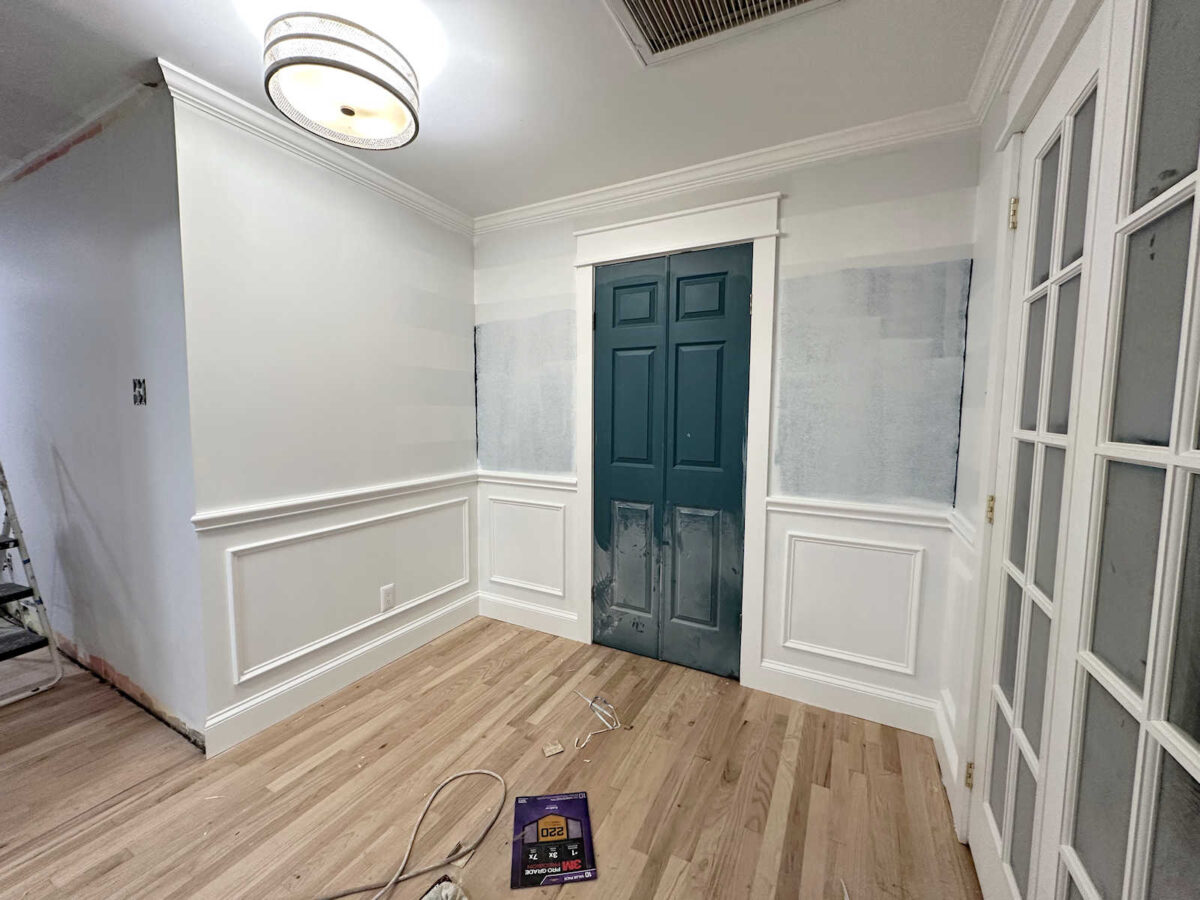

I’m still undecided on the light for the foyer. In past weeks, I had toyed with the idea of removing the ceiling light altogether and just using wall sconces, but I don’t think those would provide enough light. Then I considered removing the ceiling light and just replacing it with the same flush-mount light that I have throughout the closet and in the bedroom. But I’m not sure if I love that idea, either. I mean, this is the foyer to our bedroom suite. This is the grand entrance, and I now think that it needs a beautiful ceiling light. But with 8-foot ceilings, that’s always a challenge. I’m going to look around and see what I can find, though. I know for sure that I won’t be reusing the light that’s there. I like that ceiling light, but I’m ready for a change.
It’s kind of crazy to look back at how this small area of the house has changed and evolved over the years. In case you’ve forgotten, this is what this hallway area looked like when we bought the house…
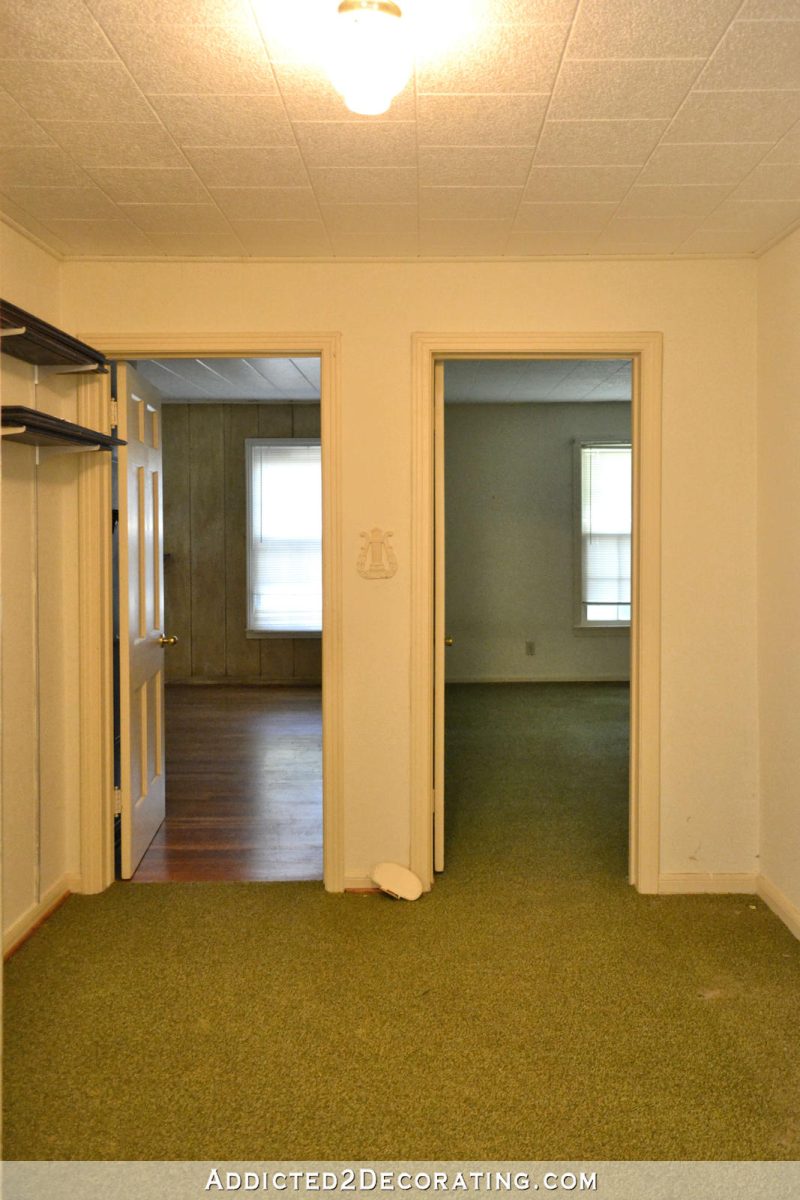

In the photo above, I was standing in the doorway between the hallway and what’s now the music room looking straight ahead, and there were three bedrooms off of this hallway. In that photo, the doorway on the left went to a guest bedroom that eventually became our home gym and will now be our bedroom. The doorway on the right went to the original master bedroom that eventually became our big accessible bathroom. And the doorway to the third bedroom, which is now my walk-in closet and laundry room combo, is just out of sight on the far left.
When I started on this area the first time, no walls were moved, and all three bedrooms stayed intact. I did widen the doors to the bathroom on the wall on the right and added doors that opened like French doors. And then I added a built-in cabinet where there had been a closet. The door to the guest bedroom (now the walk-in closet and laundry room) still remained obscured beside the built-in cabinet. But this was a pretty large hallway in its original footprint.
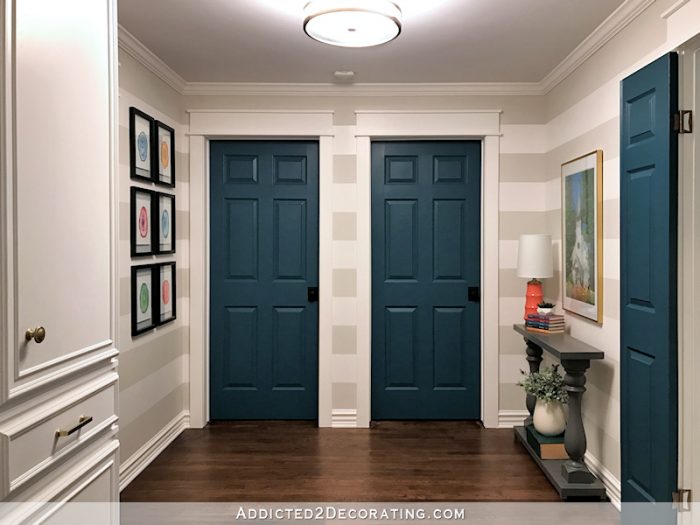

And then when we turned the original master bedroom into our new bathroom, that’s when we moved the wall in towards the hallway and closed up that doorway to the hallway to square up that room so that it could become the bathroom. That left us with two bedroom doorways off of the hallway — the guest bedroom on the left (still obscured by that cabinet) and the doorway to the room that became the home gym on the right.
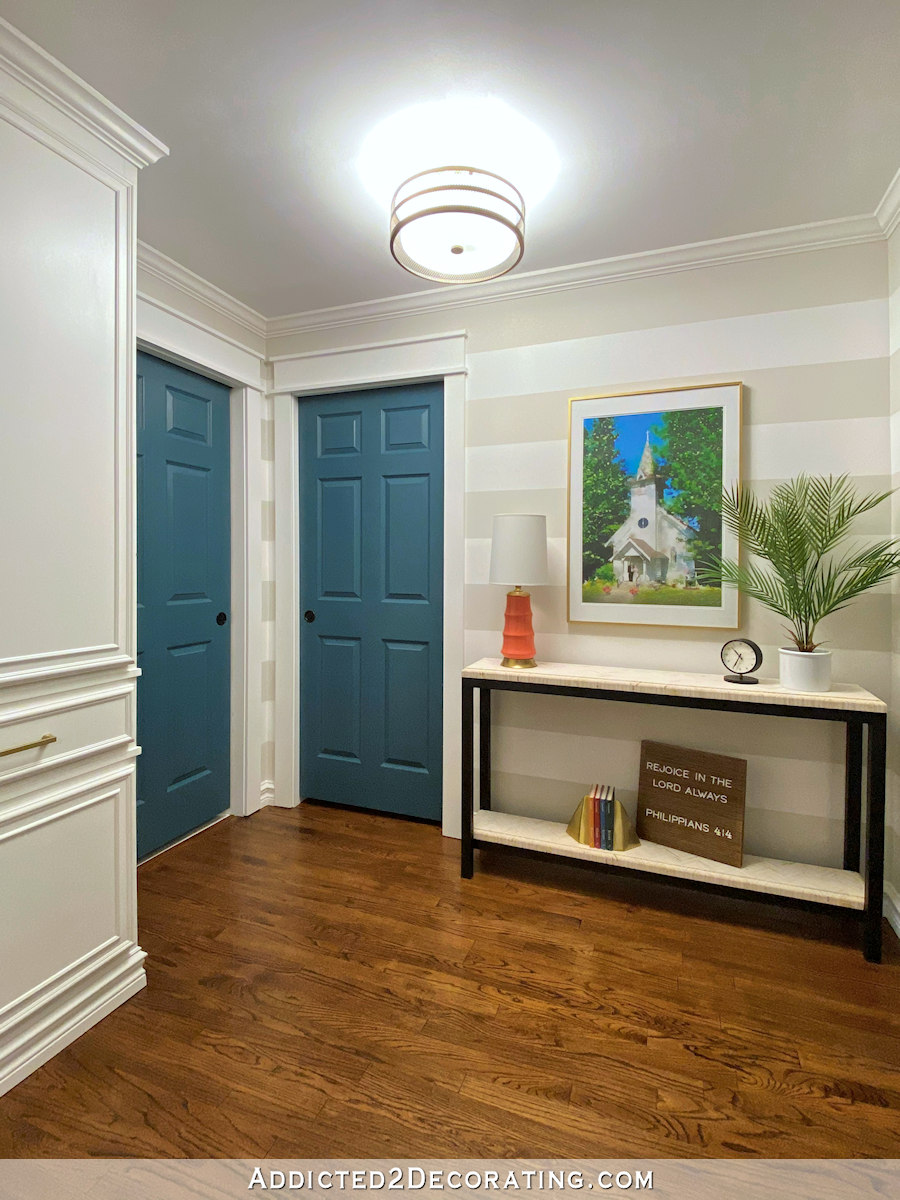

And now the whole area is almost unrecognizable from what it was originally. The whole doorway and the walls surrounding it were removed from the room that was the home gym, and that will be our bedroom. The hallway closet was removed so that the other doorway was no longer obscured, and that doorway was widened given more height, and that bedroom became the walk-in closet and laundry area.
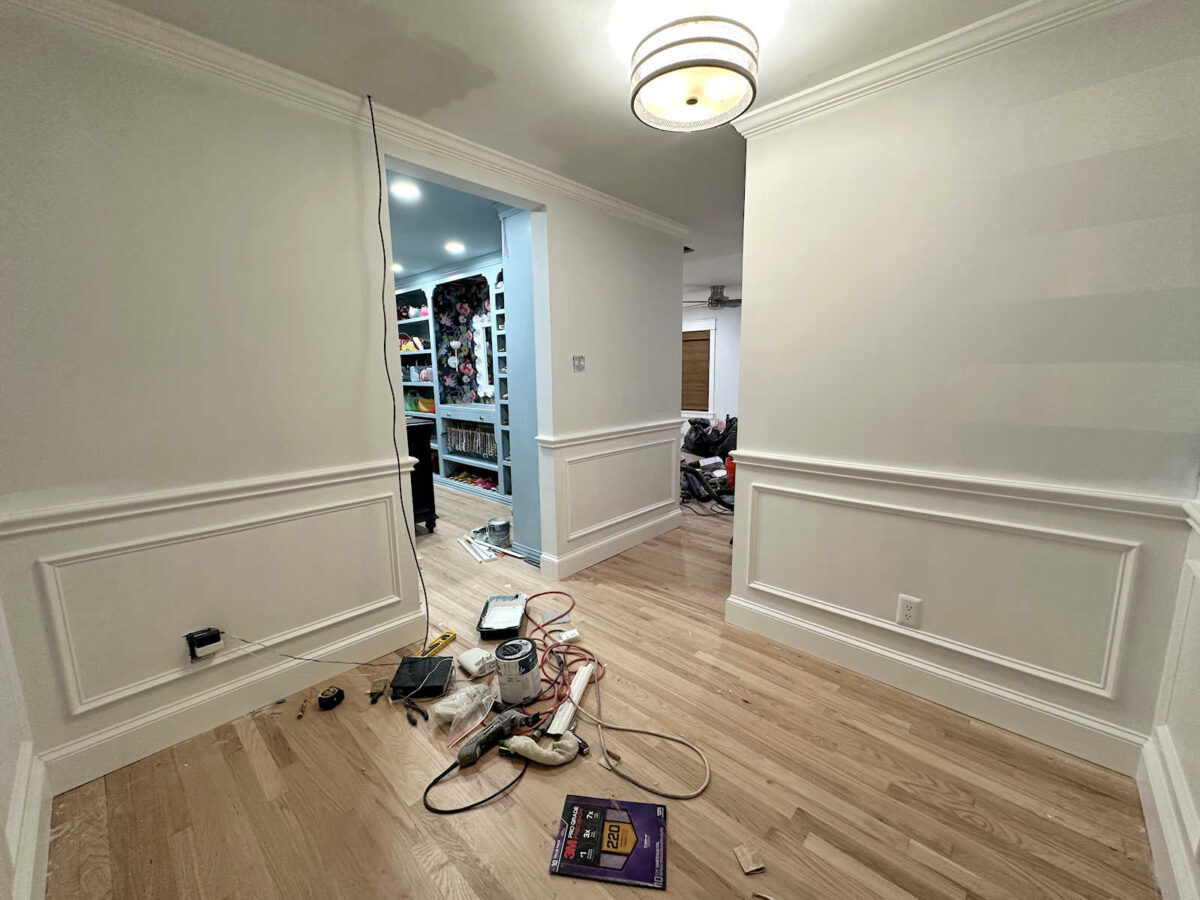

This may be a small area, but it’s seen a whole lot of changes over the years. It has come a very long way from how it started.


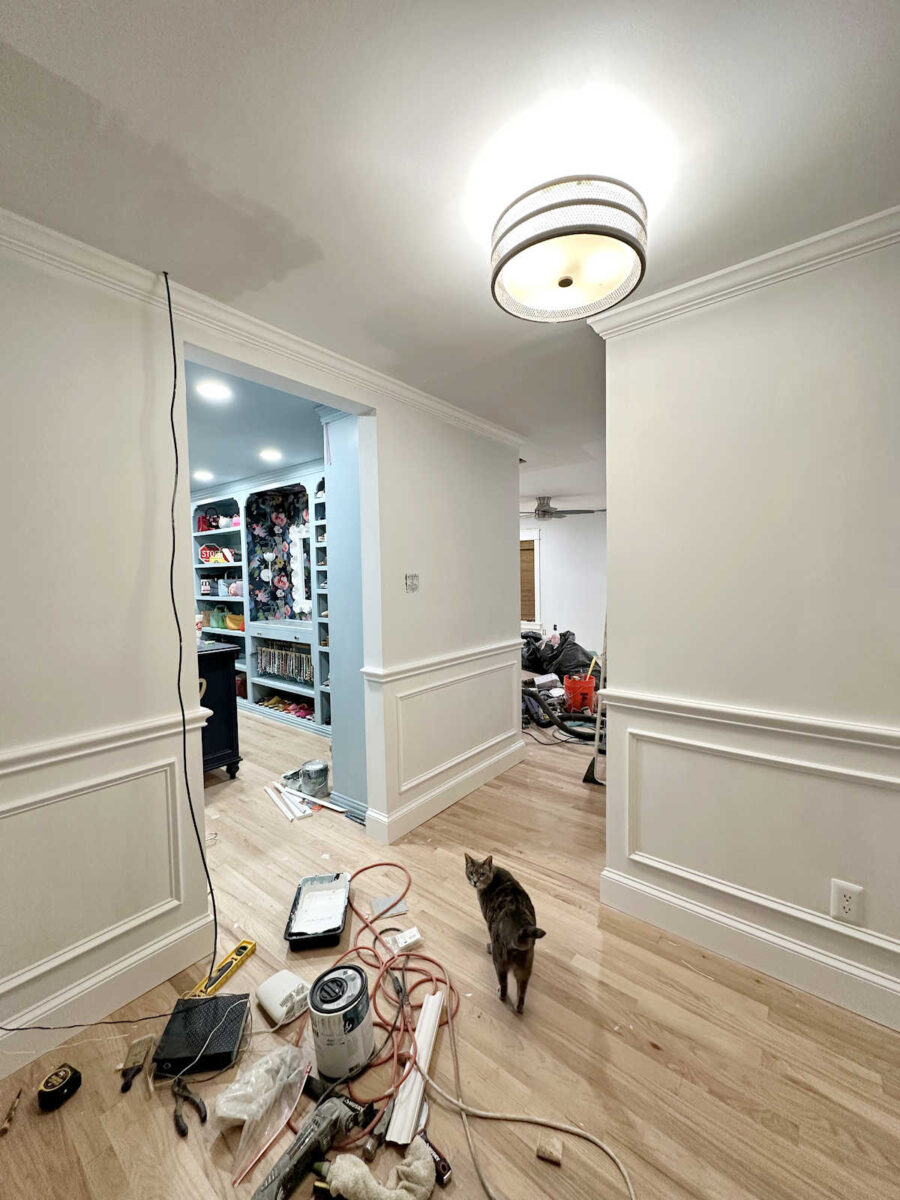

Anyway, those are some pretty significant changes for such a small area. And I couldn’t be happier with the whole design and plan for this whole area. It may not be what we originally intended for these areas of the house, but I think things worked out even better than what we had planned.


